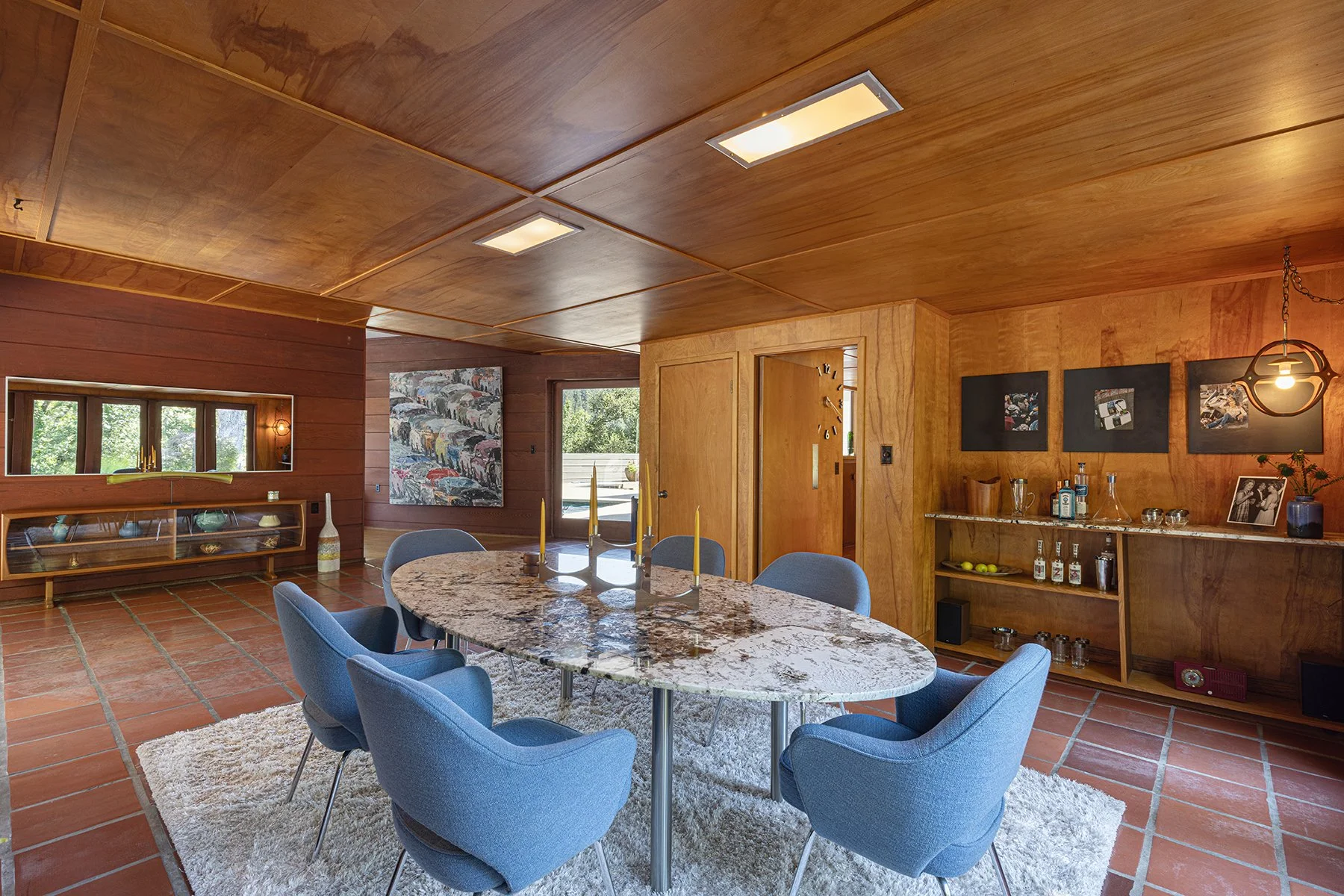the kellogg house
—
Iconic Mid-Century Modern by
John Hans Ostwald
Tucked into a private 1.2-acre setting in the heart of Sonoma County’s Forestville, The Kellogg House is a rare example of mid-century modern architecture. Designed in 1947 by architect John Hans Ostwald, and originally commissioned by the Kellogg family, this 3-bed, 2-bath residence is a masterclass in timeless design and connection to nature.
Thoughtfully updated by the current owners with great respect for Ostwald’s original vision, the home balances classic architectural elements such as expansive walls of glass, warm wood finishes, and indoor-outdoor flow along with carefully integrated modern upgrade. These include a custom-remodeled kitchen and primary bath, solar power, expansive privacy fence, EV charging, and a heated swimming pool and hot tub.
-
3 bedrooms / 2 bathrooms
Approximately 2,414 sq ft
Located on a 1.2-acre private lot in Forestville
Mid-century modern architecture
Designed in 1947 by architect John Hans Ostwald
Historic and architecturally significant property
Seamless flow between indoor and outdoor spaces
Surrounded by mature landscaping for privacy and beauty
Ideal for both quiet living and entertaining
-
Custom cabinetry
Macaubas quartzite countertops
Timeless mid-century-inspired design
Modern functionality within a classic style
-
Primary bath with Macaubas quartzite counters and refined finishes
Guest bath refreshed in original 1940s style
-
Elegant and updated with high-quality finishes
Fireplace
Designed for comfort and privacy
-
Original redwood exterior siding
Interior redwood and birch paneling
Original terra cotta tile flooring
Original hardwood floors
Clean lines and natural materials throughout
Light-filled living spaces
Mid-century character with tasteful updates
-
Expansive pool and hot tub with surrounding patio
Terrace for morning coffee or lounging
Built in BBQ
Landscaped gardens and shaded seating areas
Multiple outdoor entertaining zones
Seamless indoor-outdoor connection
Quiet, forested setting with year-round greenery
At approximately 2,414 sq ft, the home balances scale and intimacy, with light-filled living spaces, clean lines, and warm natural materials that celebrate the landscape. From the moment you enter, there’s a sense of flow—between indoors and out, past and present, art and nature.
Thoughtfully sited to embrace its surroundings, the home features an inviting pool, expansive outdoor entertaining areas, and lush mature landscaping that offers both privacy and beauty. Whether you’re sipping morning coffee on the terrace or hosting summer evenings by the pool, this is a place designed to be lived in and loved.








